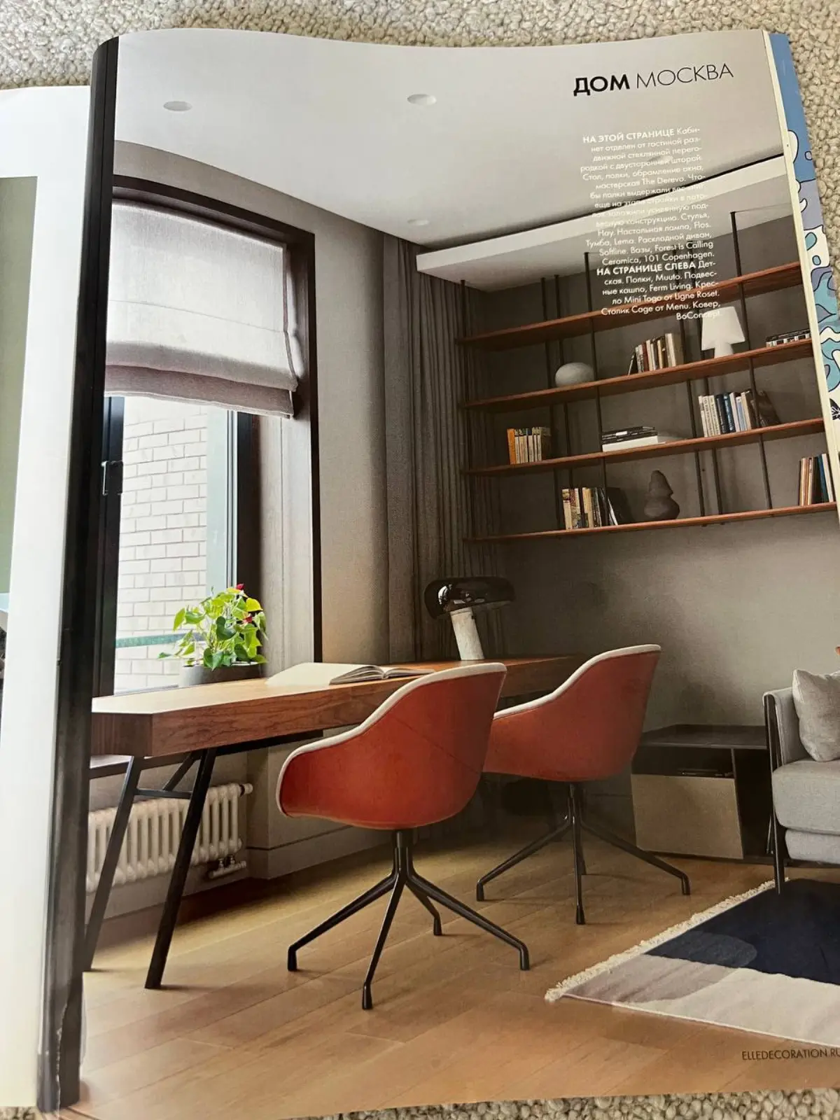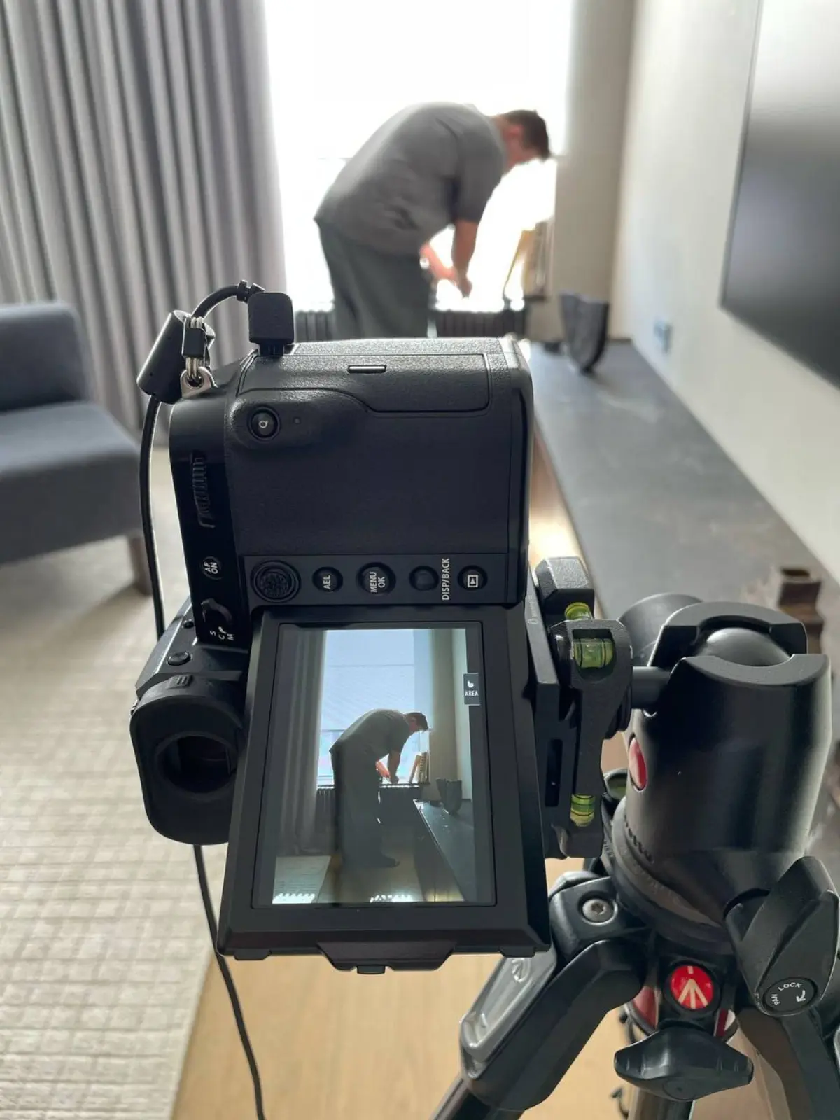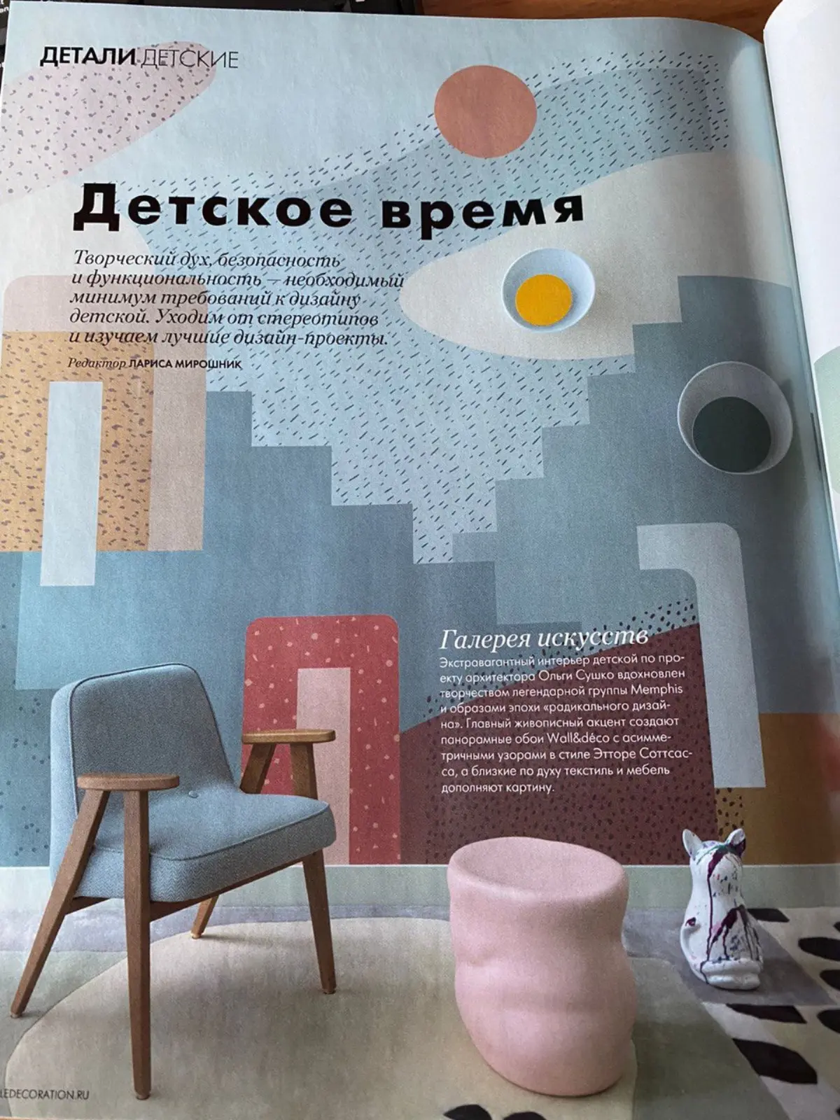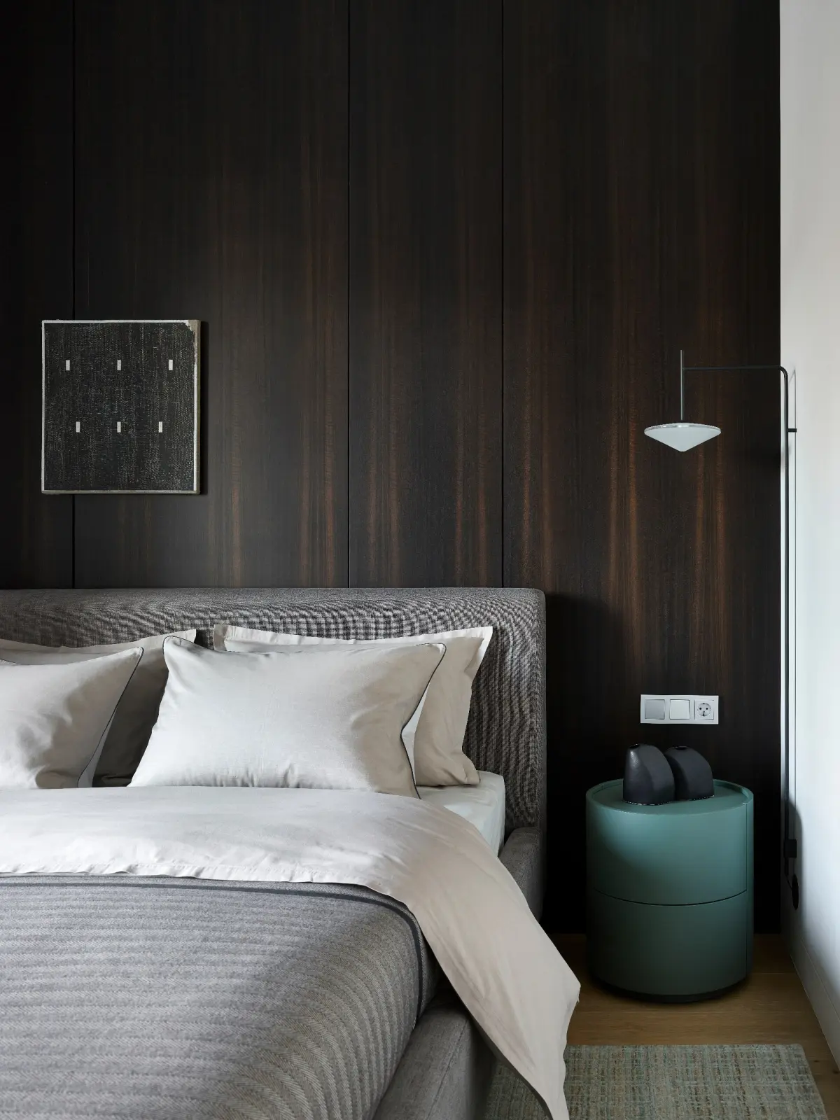
A design project is a collaborative journey that begins with a comprehensive understanding of your vision and requirements. We will discuss your aesthetic preferences, functional needs, and budget to establish a solid foundation for the project. Our process is structured into the following key stages:
The architecture of space
Every exceptional space is built on a foundation of logic and functionality. We begin by analyzing your requirements to create a well-considered and customized layout. Through a process of exploration and scenario analysis, we develop a plan that optimizes the flow and usability of the space. By applying architectural principles, we create a layout that is structured, rhythmic, and clear, ensuring a harmonious and intuitive environment.
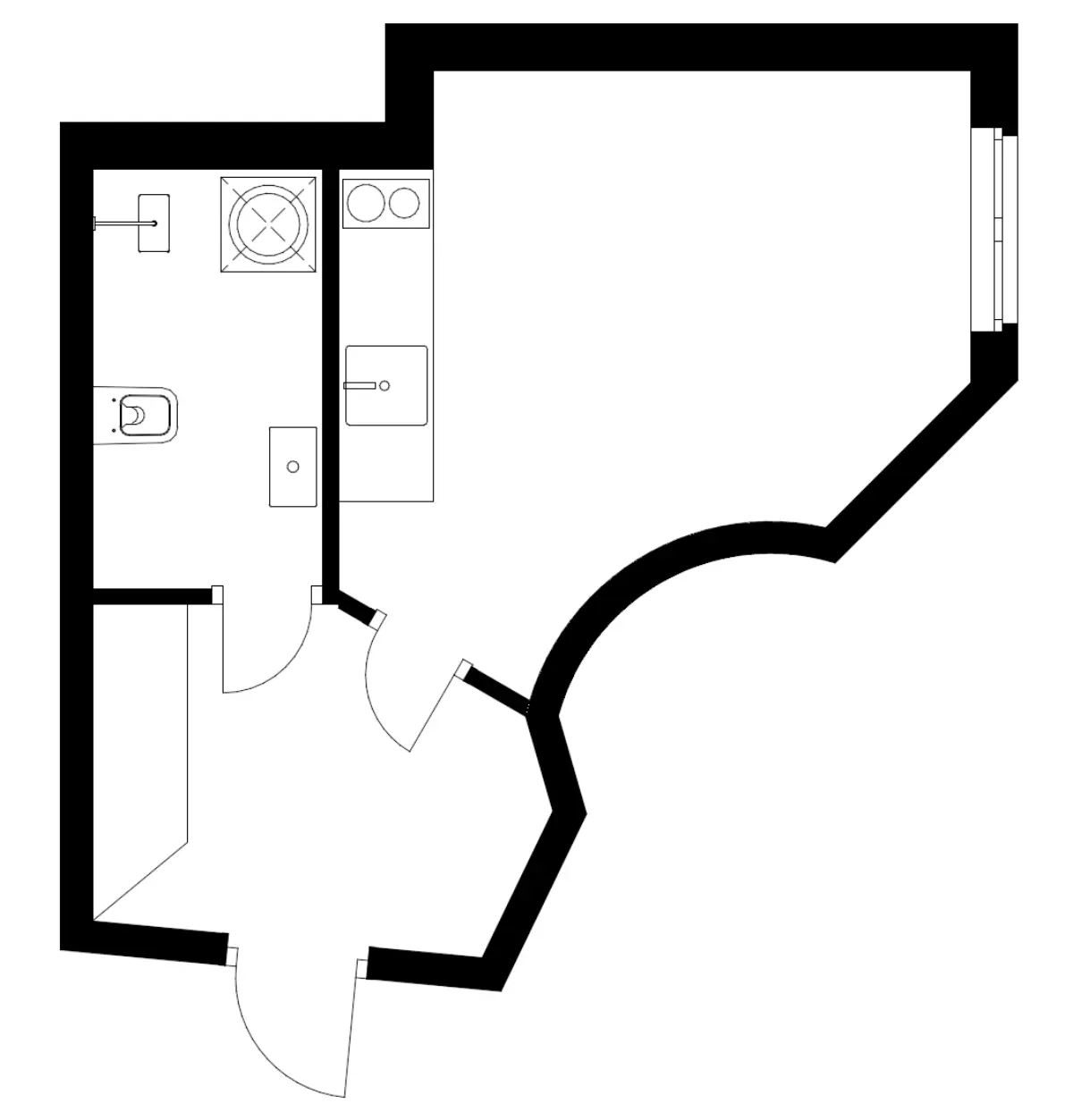
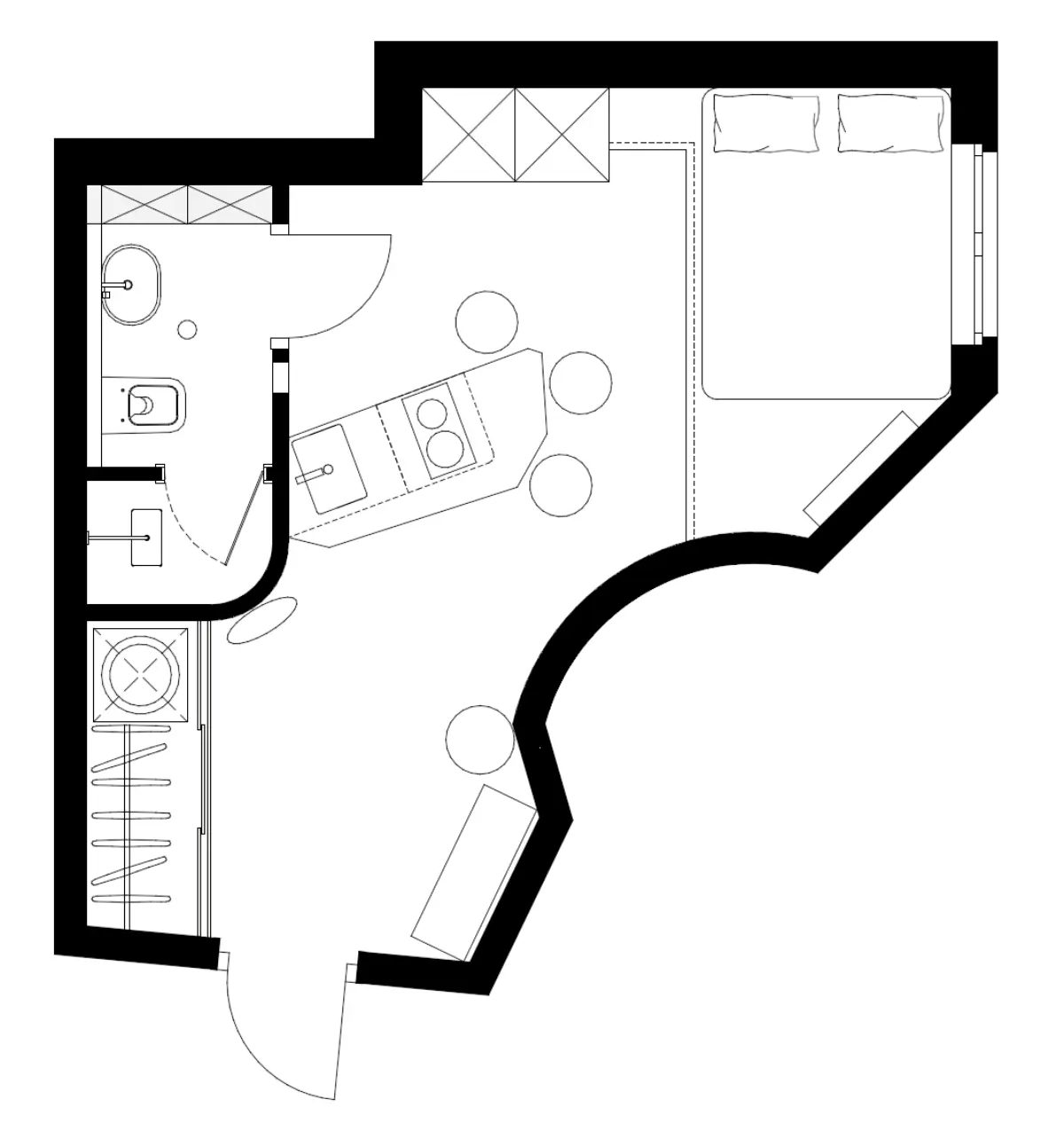
Concept development
In this phase, we establish the project's visual identity. This includes selecting a palette of materials and colors, as well as defining the lighting and furniture that will create the desired atmosphere. The result is a mood board that captures the essence of the design and serves as a guide for the project's development.
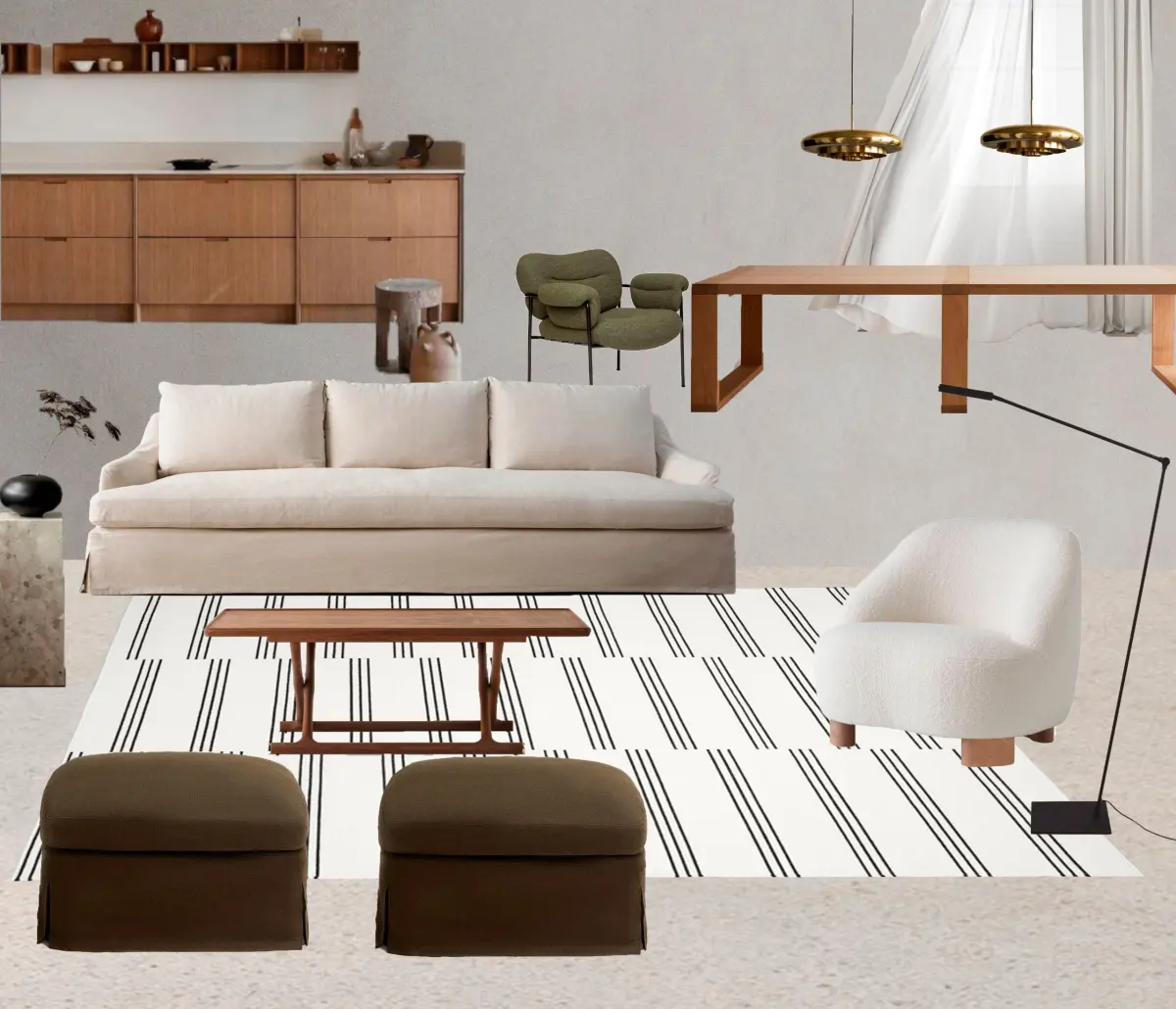
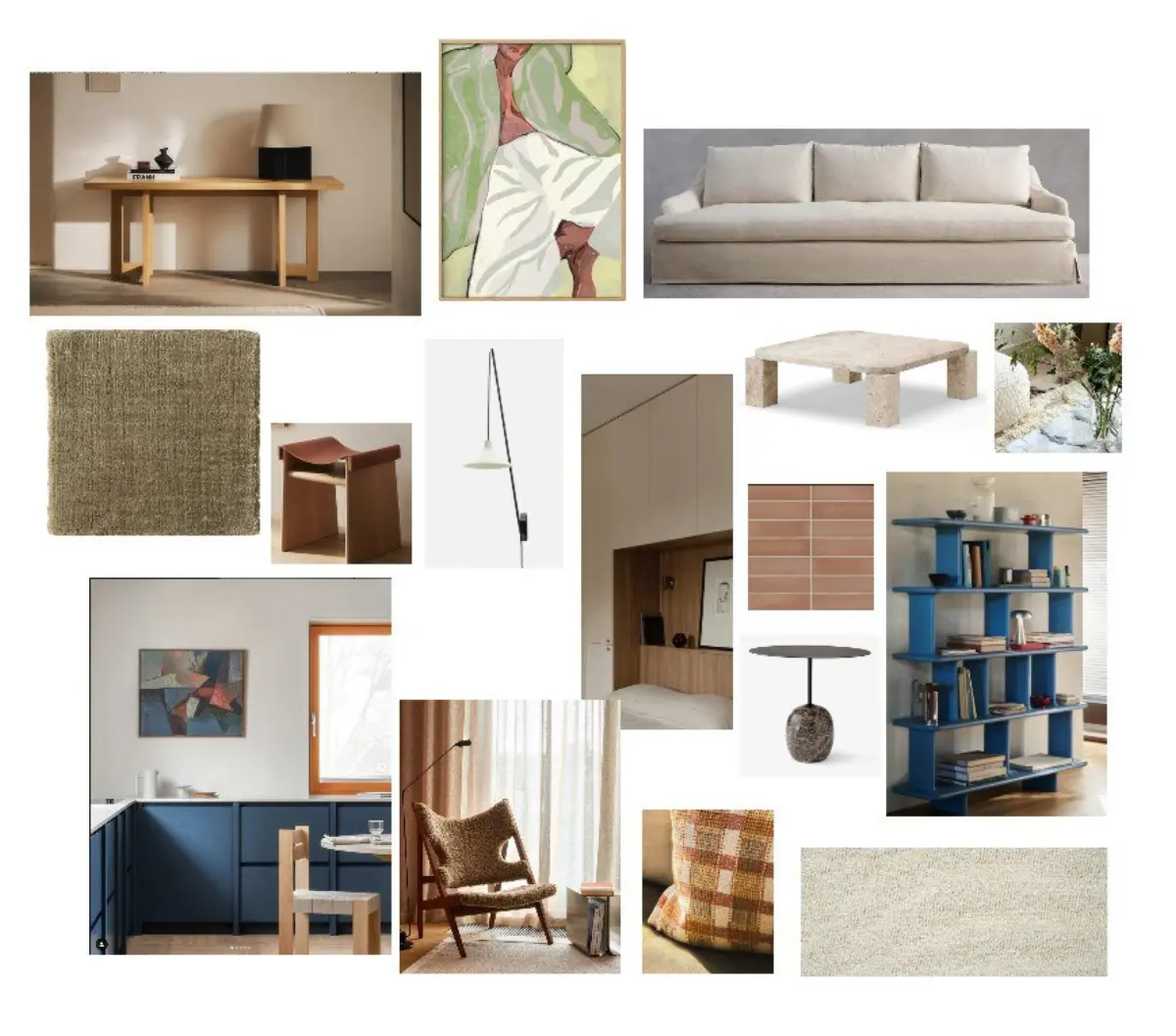
Visualizing the space
We transform our ideas into high-quality 3D renderings that allow you to experience the space before it is built. These visualizations provide a realistic preview of the final design, helping you to understand the overall atmosphere and make informed decisions.
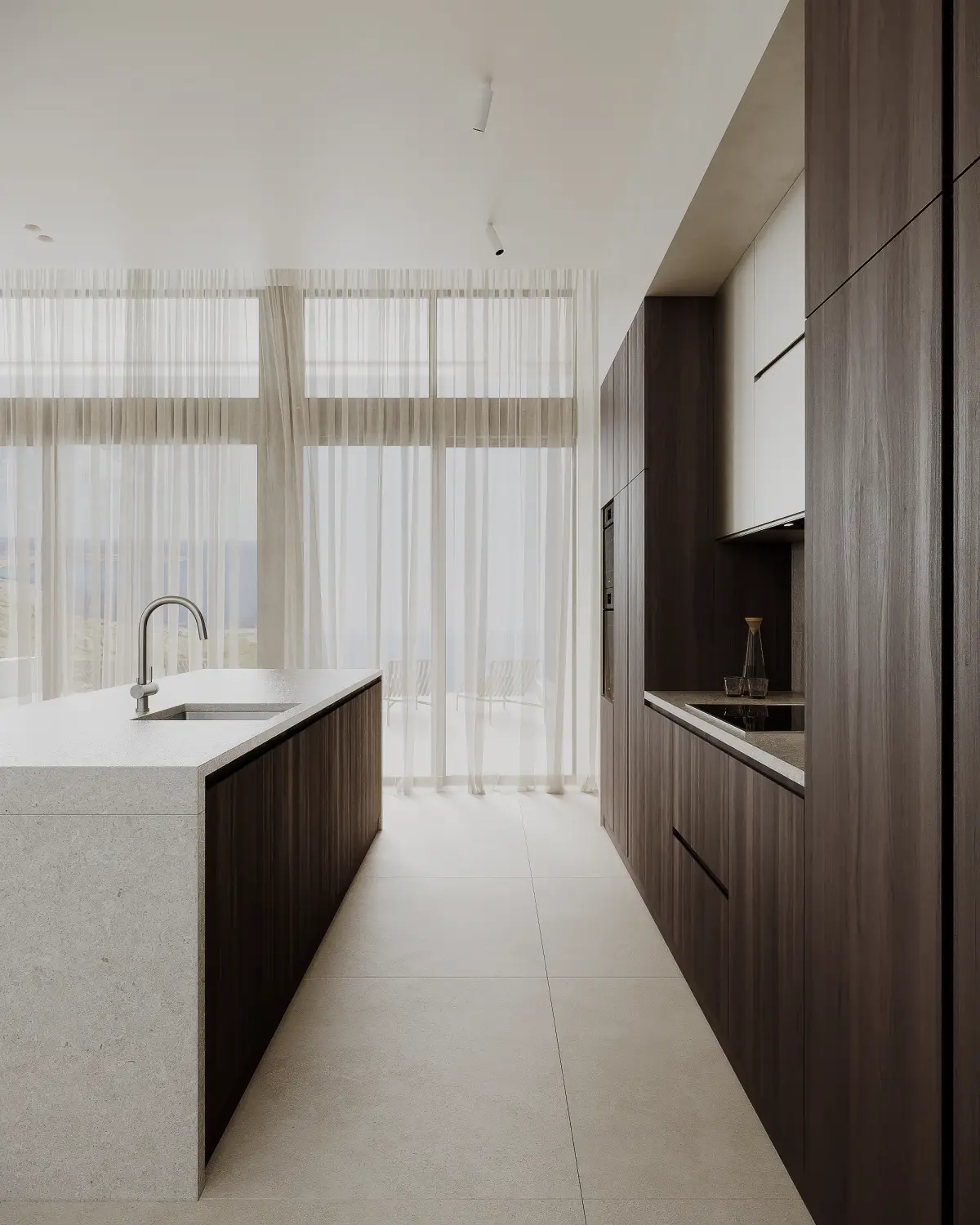
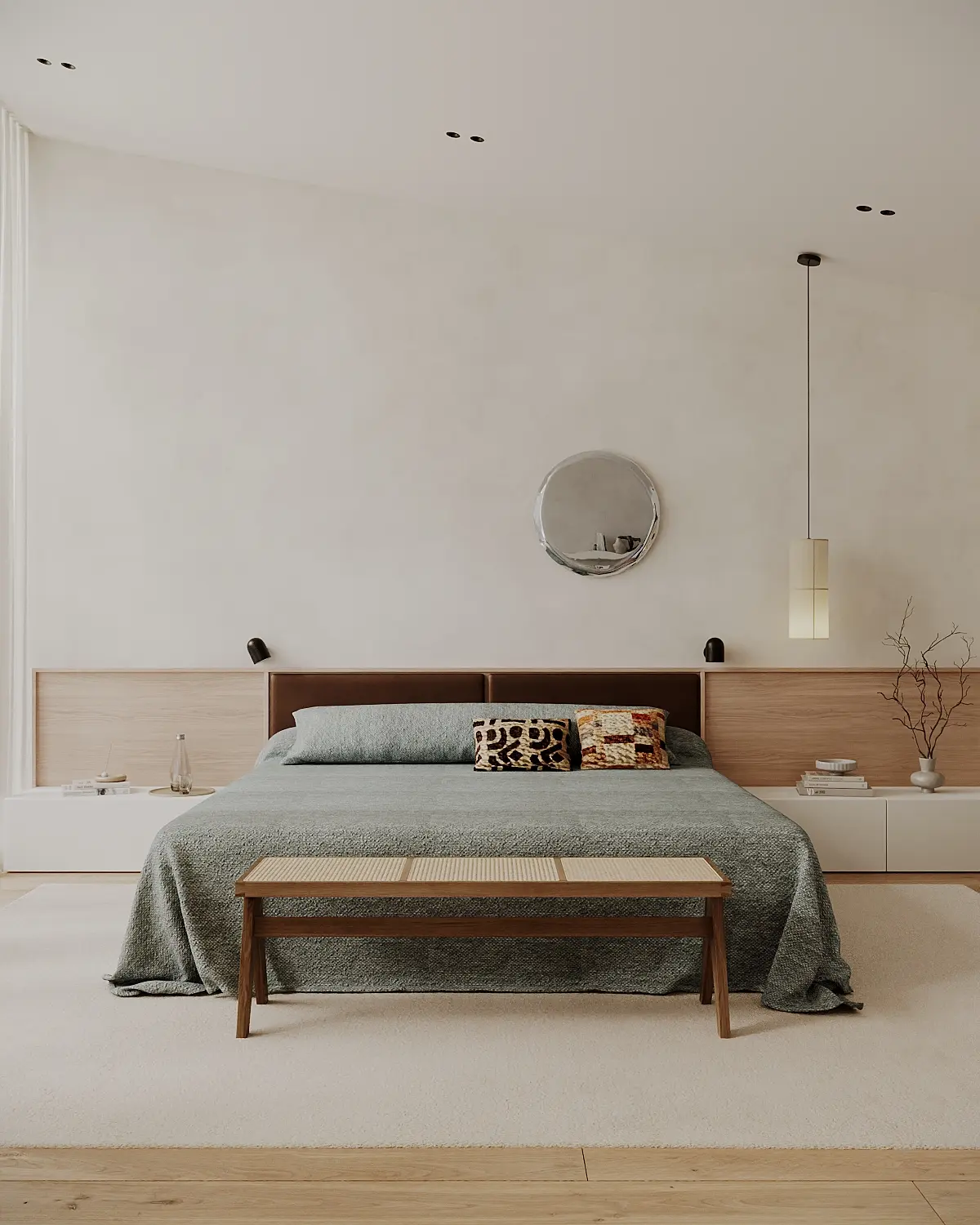
Project documentation
We produce a complete set of technical drawings to ensure a precise and efficient construction process. These documents include detailed plans, elevations, and electrical and plumbing diagrams.
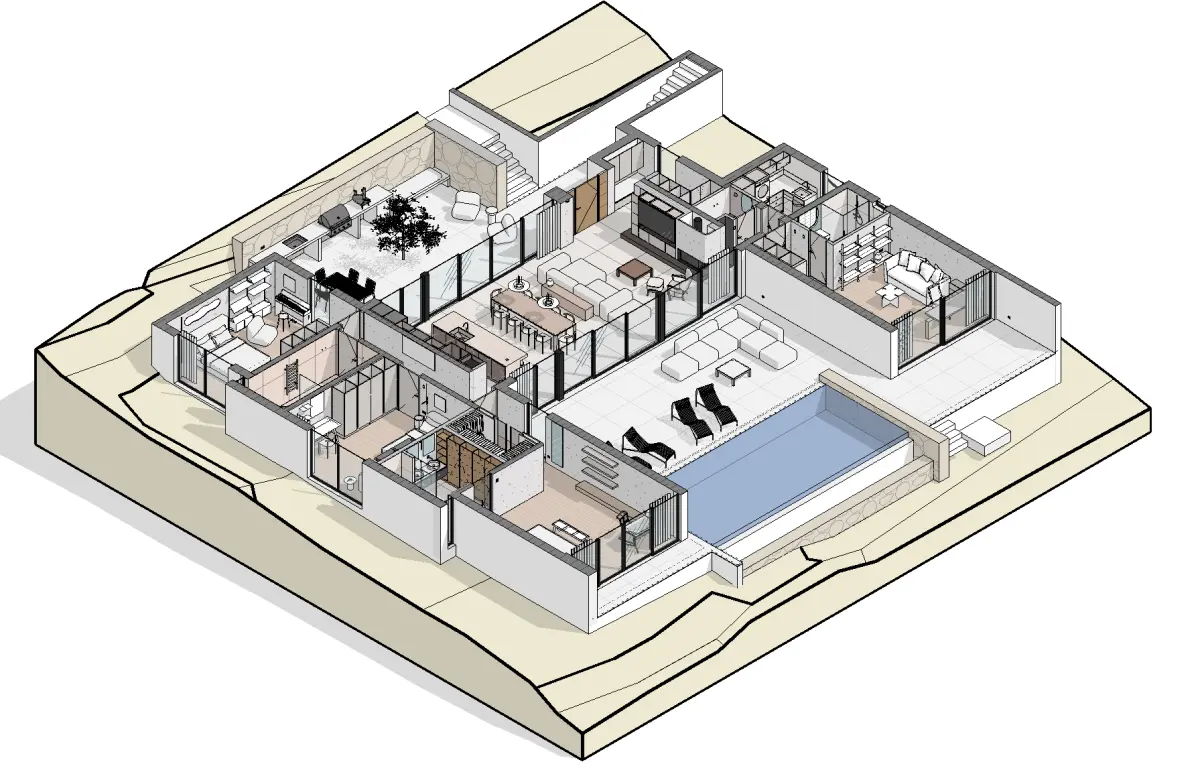
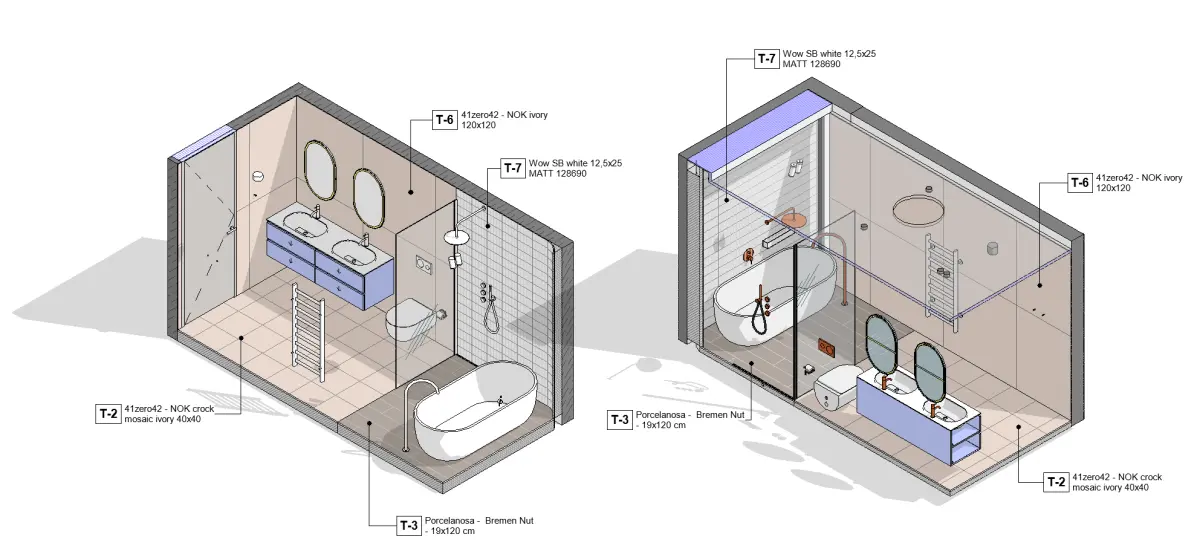
We also provide comprehensive specification sheets that list all finishing materials, fixtures, and furniture, selected according to the design concept, budget, and availability.
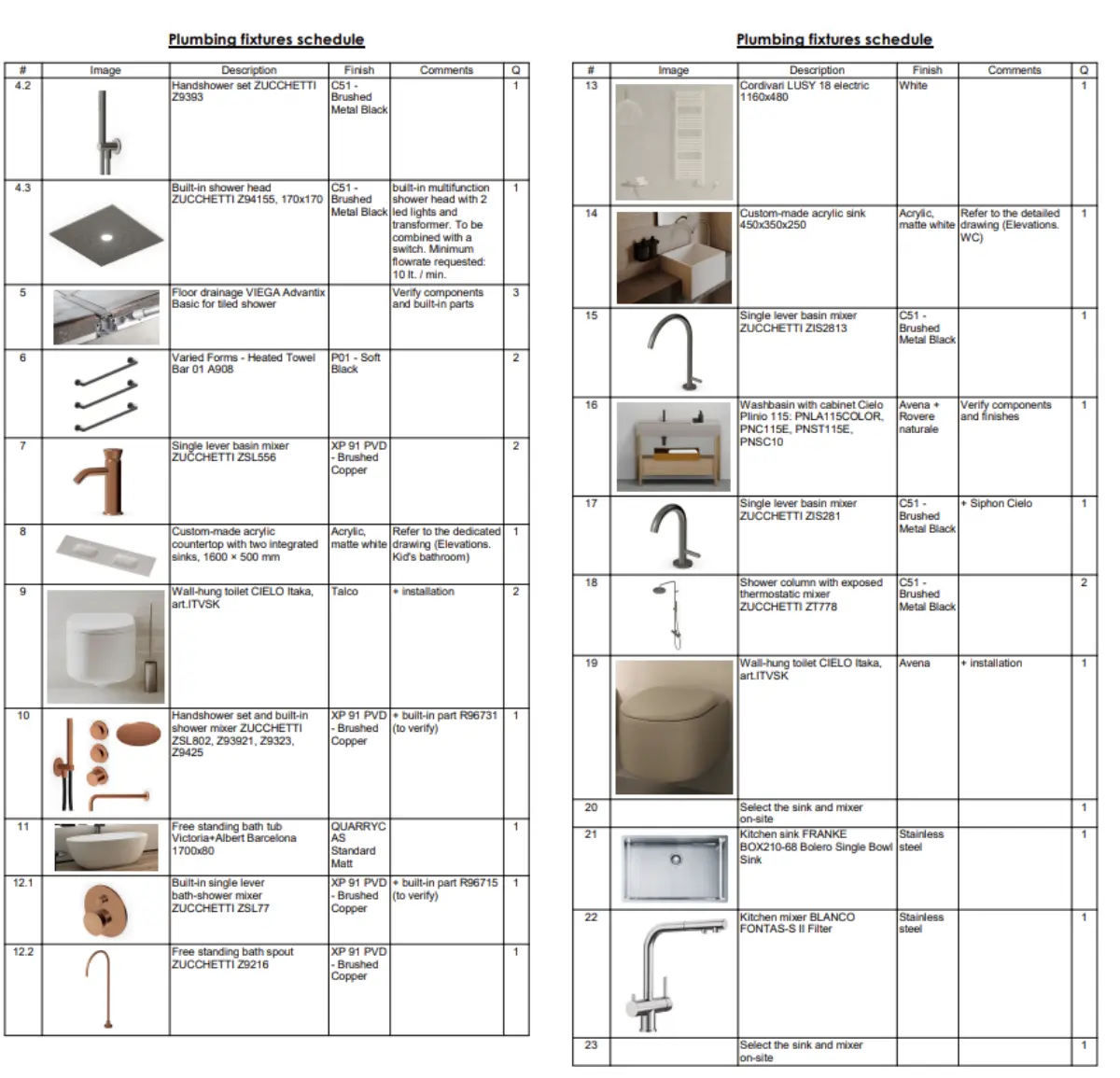
Custom furniture is a key element of our work, and we create detailed joinery drawings for each piece. At the end of this stage, the design is fully resolved and ready for implementation.
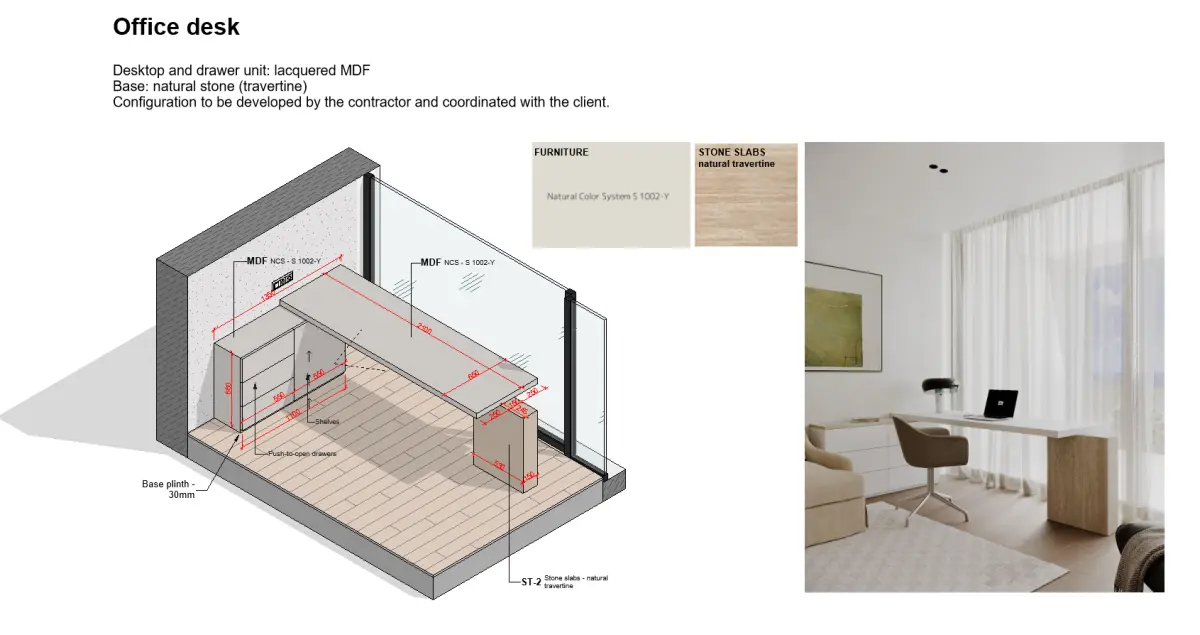
Material selection & supplier coordination
Once the drawings are done, the project enters the physical phase. We manage sample selection and supplier coordination - to ensure every element can be sourced and executed as planned.
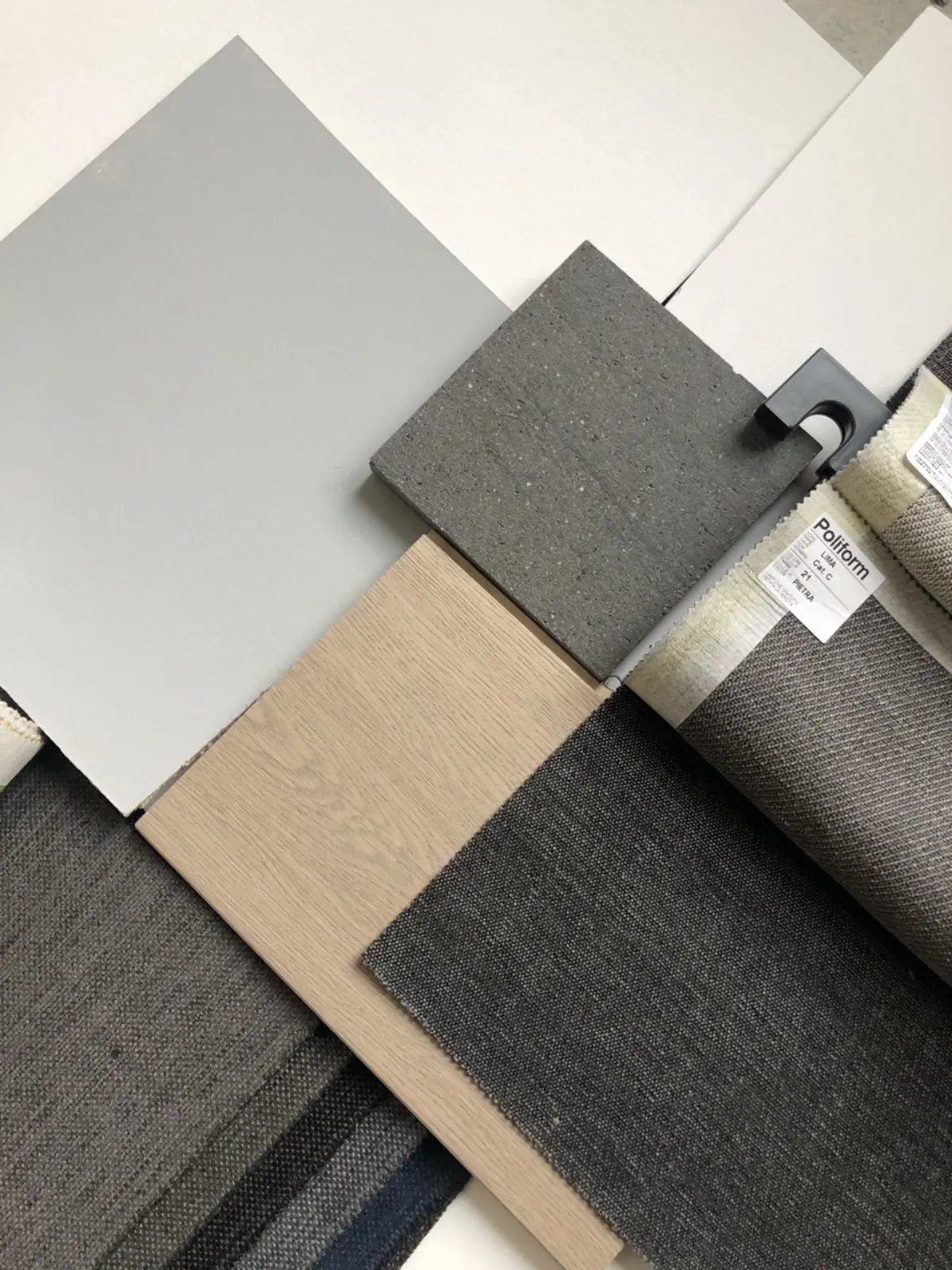
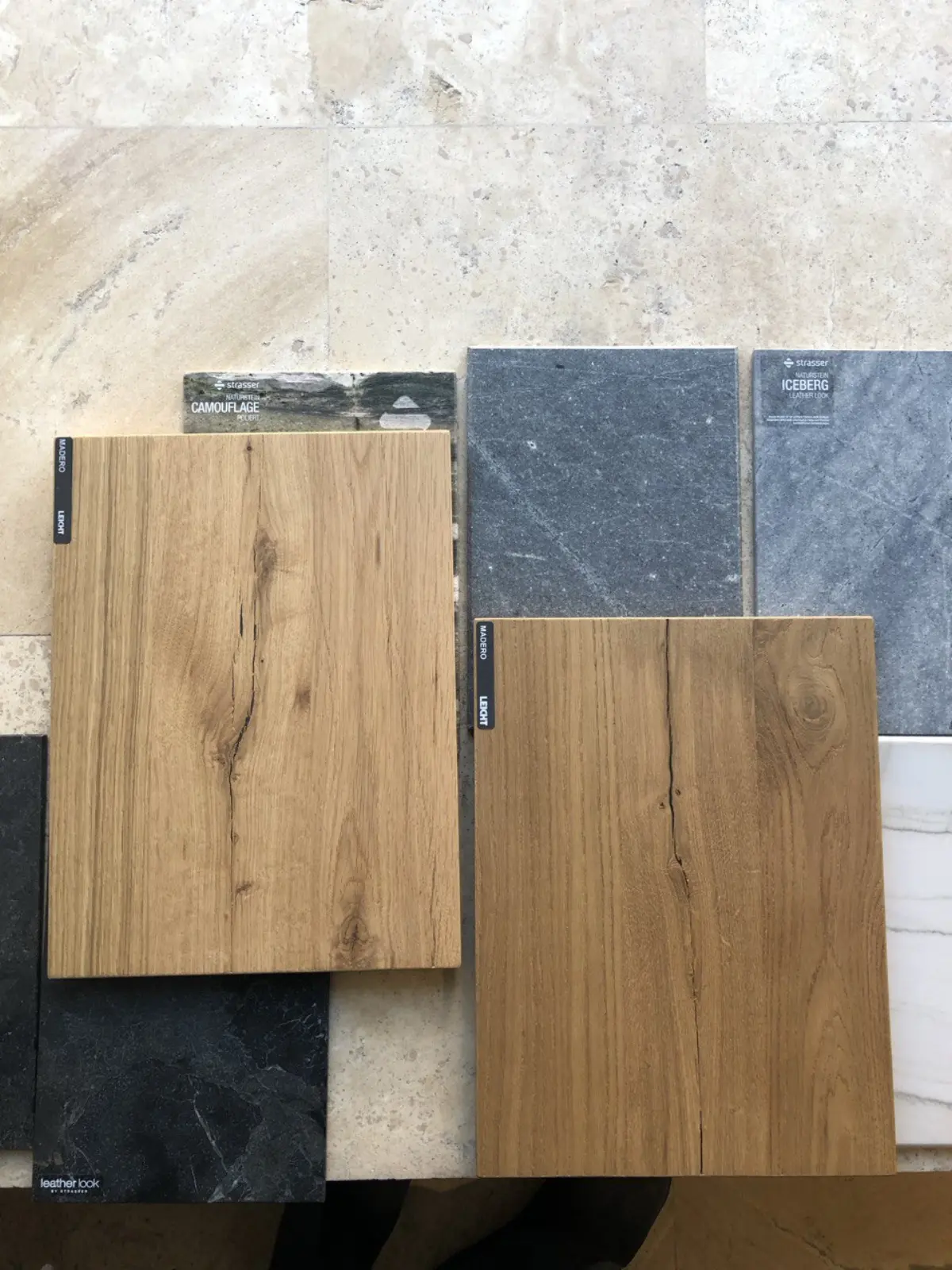
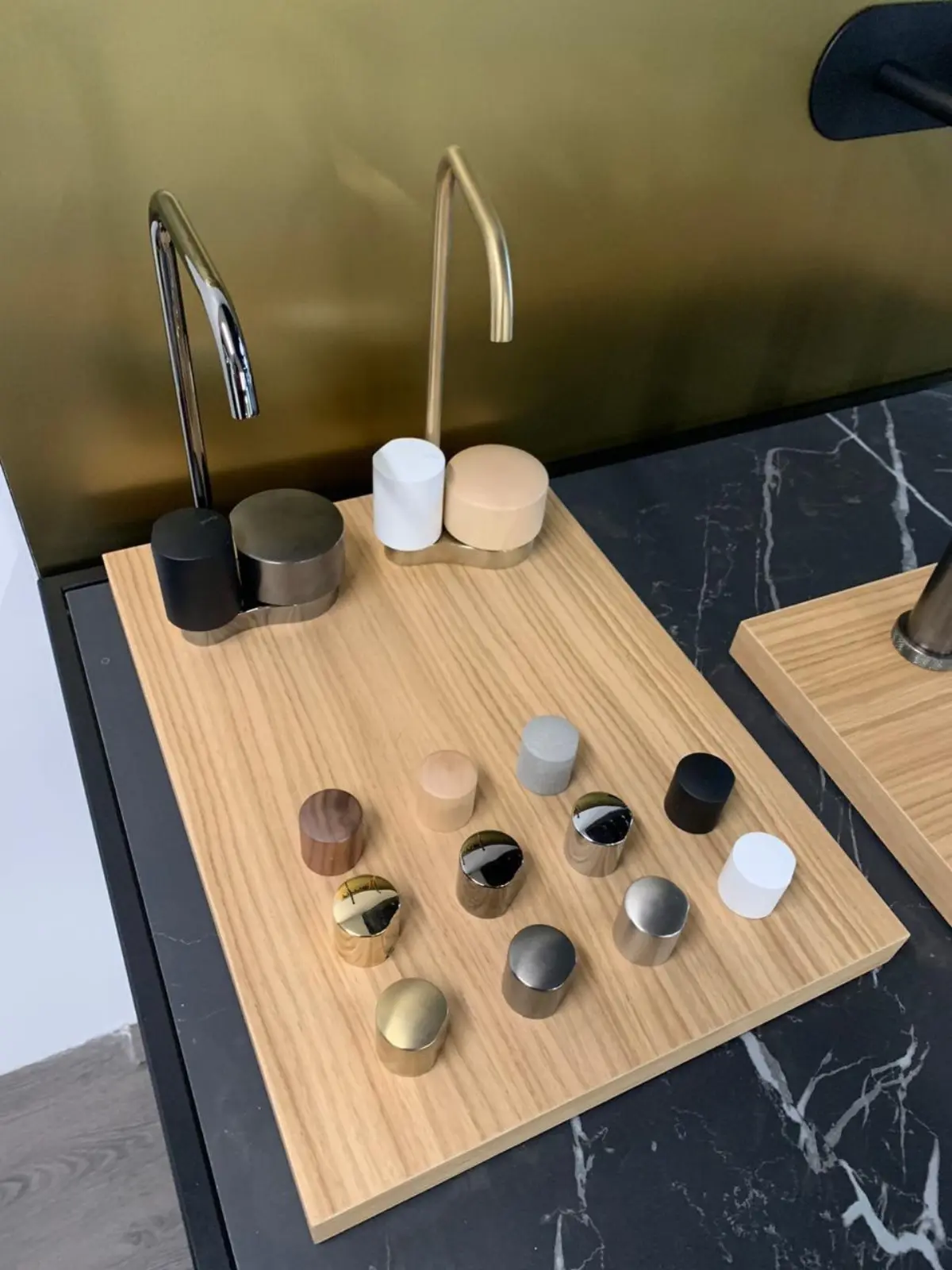
Supervision & Site visits
Our team works closely with contractors to ensure that the design is executed as planned. We maintain open lines of communication and conduct regular site visits to oversee the construction process and address any issues that may arise.
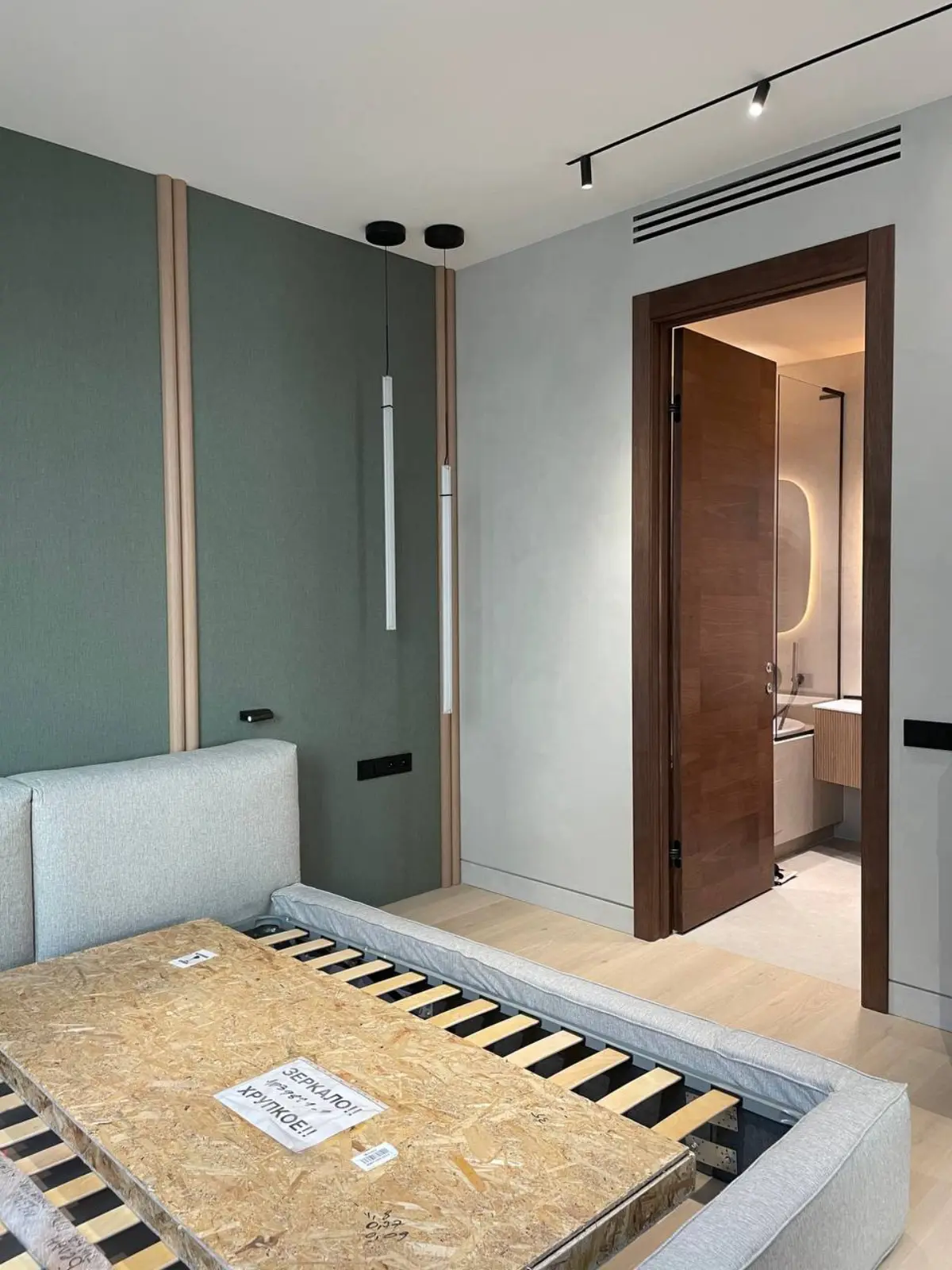
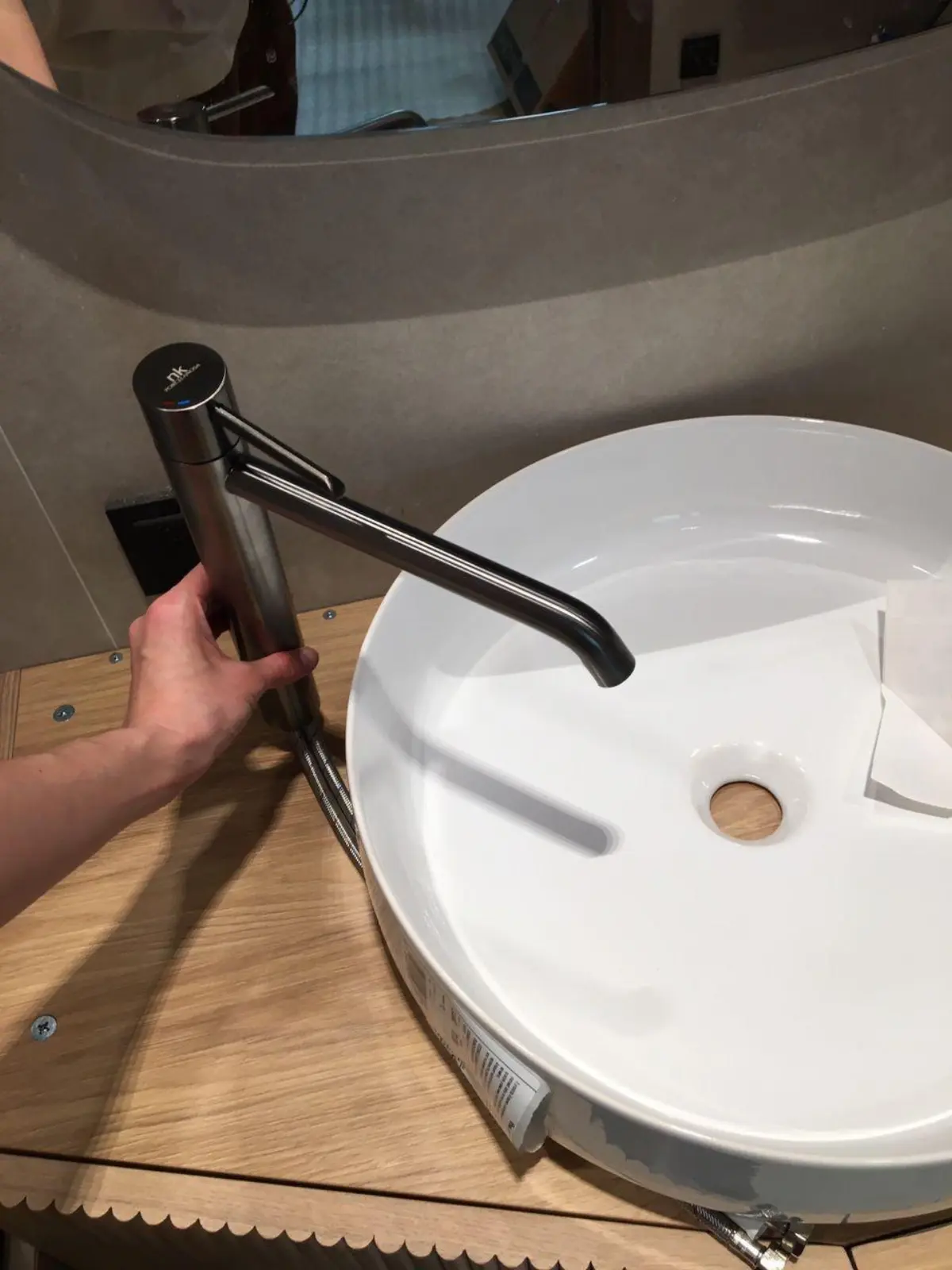
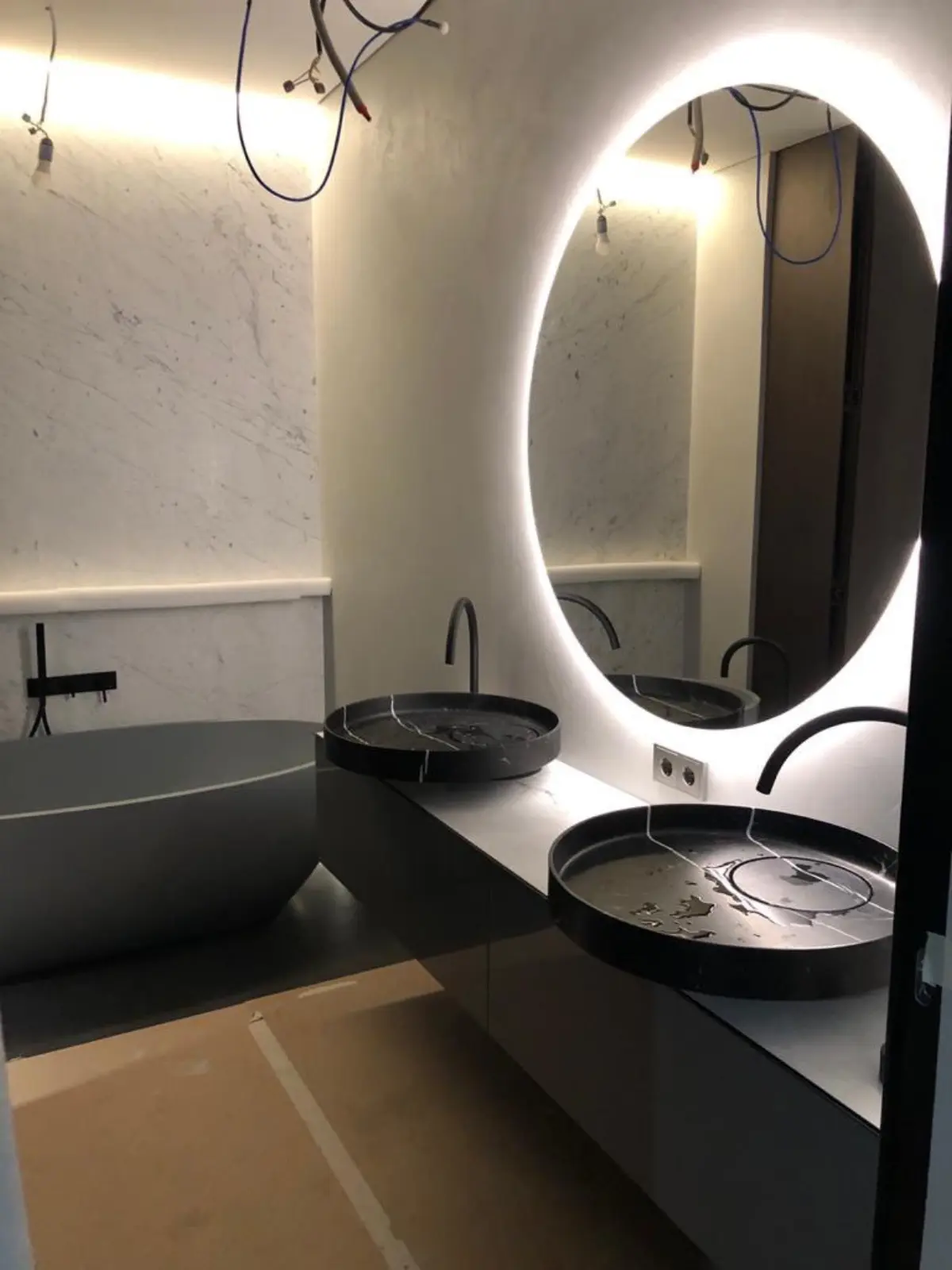
The final scene
The final stage of the project is the most rewarding. We focus on styling and decorating the space to bring the design to life. We also photograph the finished project to document the results and showcase the quality of our work. These images are a testament to the successful collaboration between our team and our clients, and they help to enhance our professional visibility.
